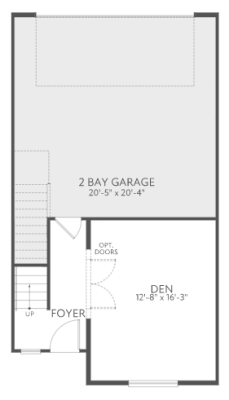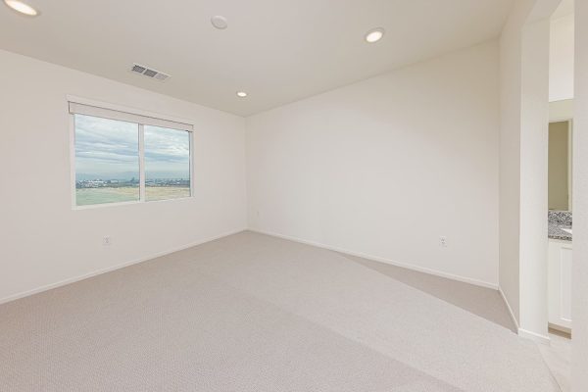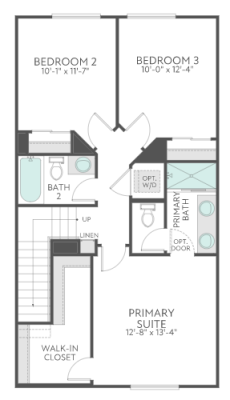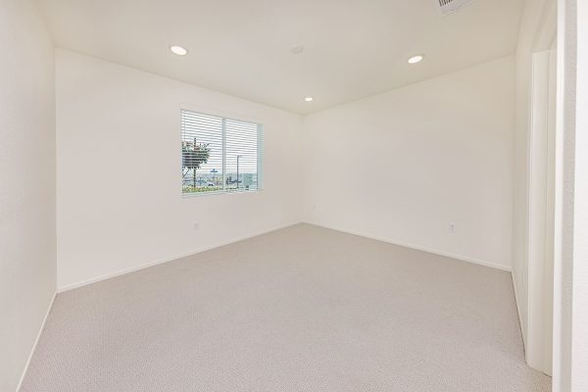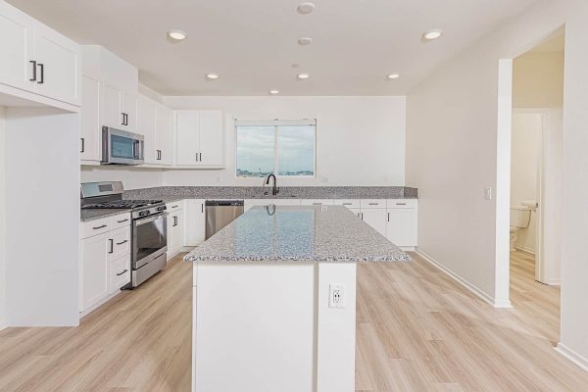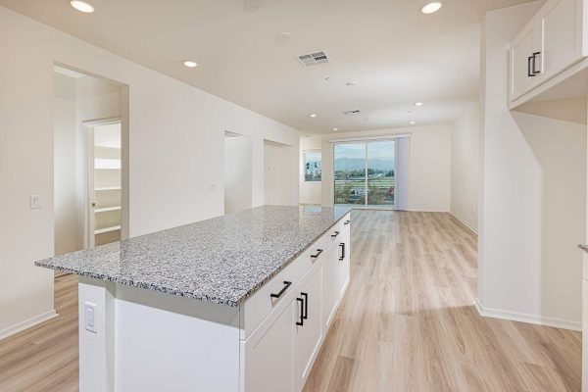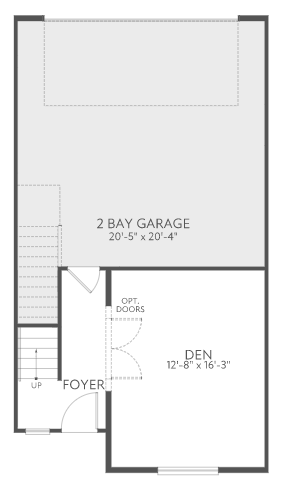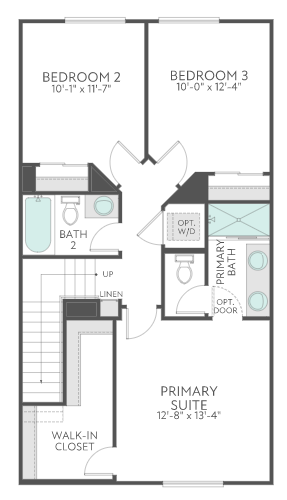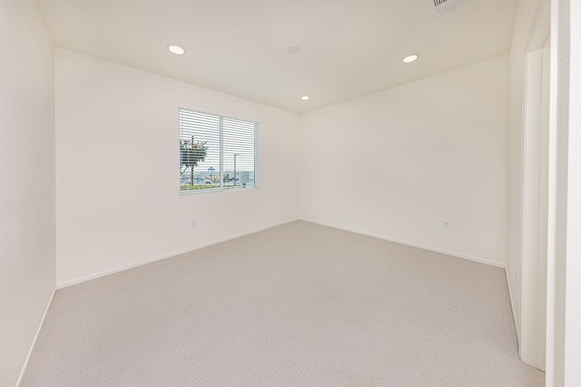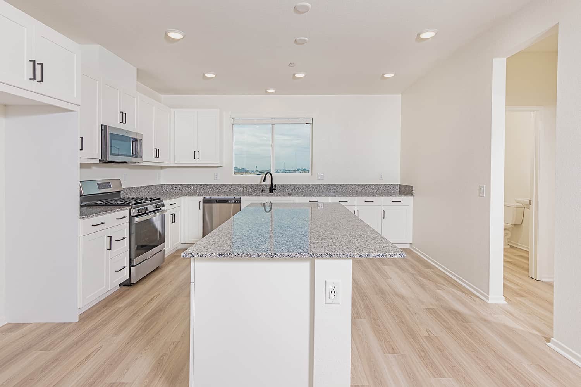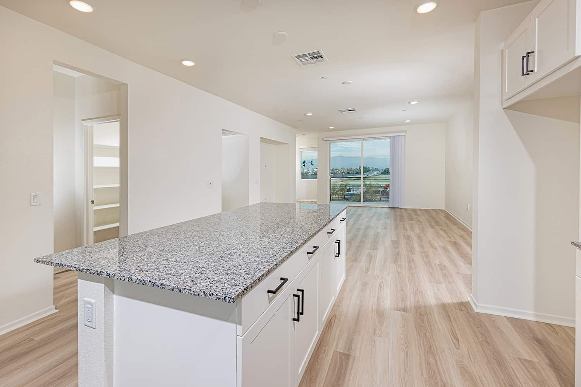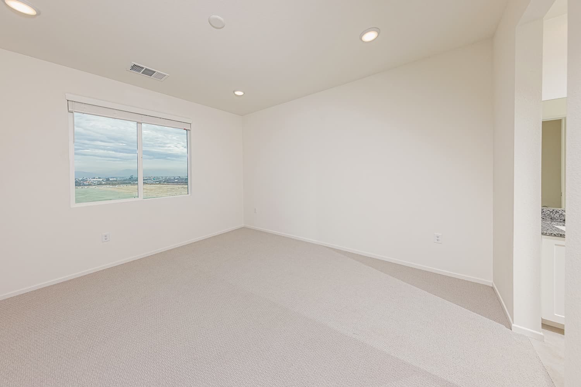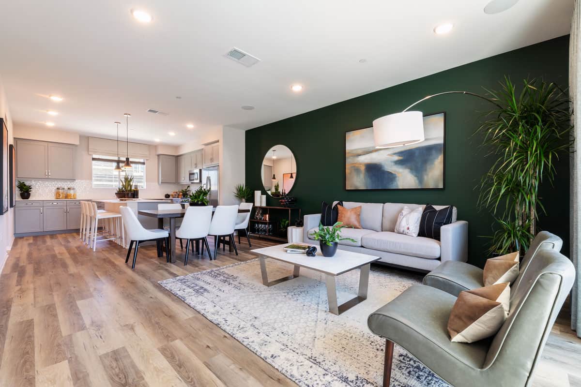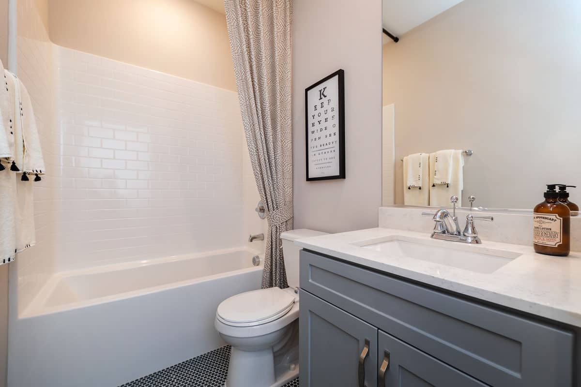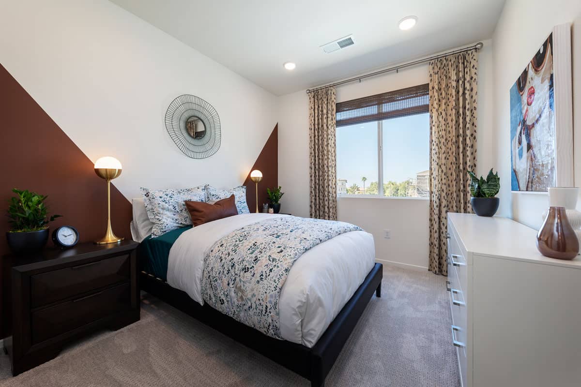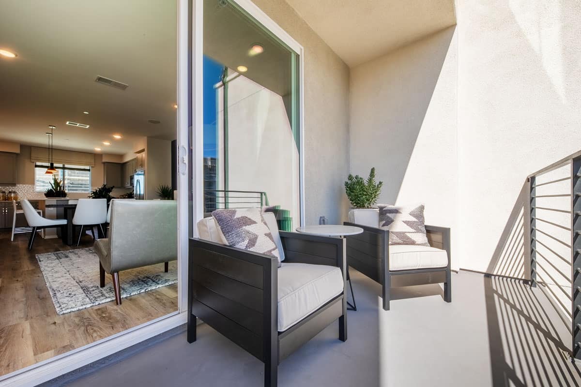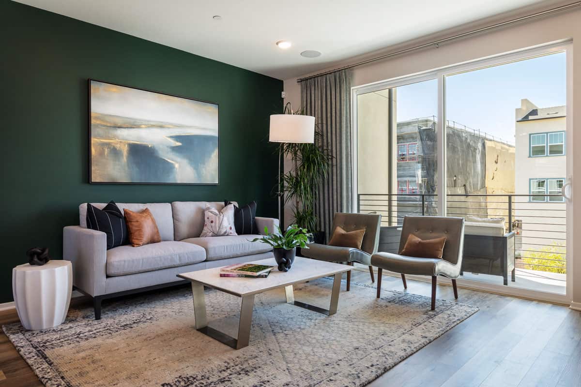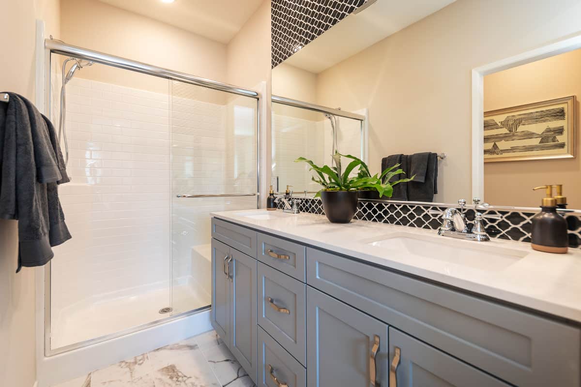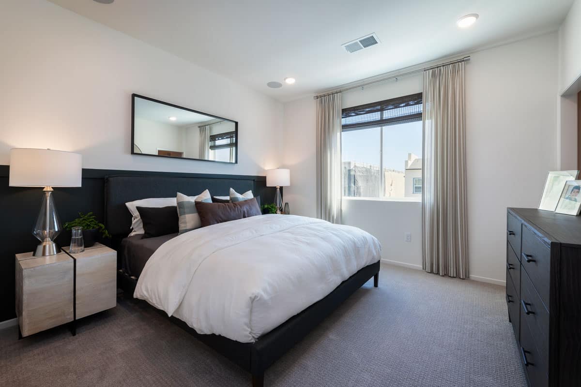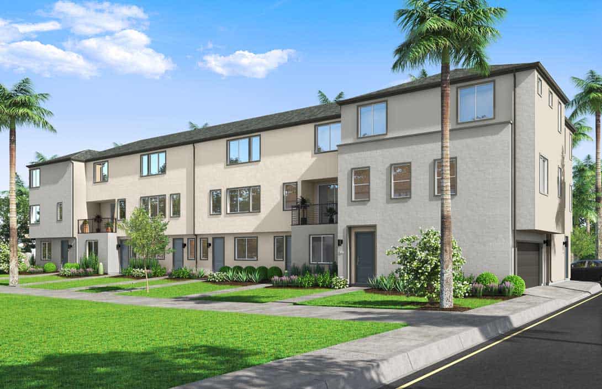$623,761
2 Stories, 3 BR, Covered balcony, Walk-in Pantry!
BEDROOM
BATH
HALF BATH
STORY
SQUARE FEET
CAR GARAGE
The first level of this townhome enjoys a two-bay garage, the foyer and a large den. The second story is home to a kitchen with beautiful grey-blue cabinets and bright grey quarts countertops with an upgraded tile backsplash. The kitchen is wide open to the living area and covered balcony. Across from the kitchen, lay a coat closet, walk-in pantry and powder room. The third floor is home to the laundry closet, secondary bathroom with a shower/tub combo, two secondary bedrooms and the sprawling primary suite. The primary suite is larger than 12×14 and enjoys a large walk-in shower and an L-shaped walk-in closet.
Home Features
-
- Attached
- La Brisa Plan 4
-
- Rowhome
-
- 153
- Solar
- Separate Dining Area
- Covered Patio
- Great Room Concept
- Gas Appliances
- Central HVAC
- Attached Garage
- Brokers Welcome
About the Builder

We’re a leading new home builder, known for setting trends and paving new paths forward. One of the nation’s largest homebuilders, we create homes and neighborhoods that make a premium lifestyle possible for our customers—whatever their price point or life stage.
As local specialists on a national scale, we are customer-driven and committed to environmentally responsible business practices and enduring craftmanship. We don’t just focus on life inside the home—we believe in building community in every sense of the word, from the connected locations we select to our commitment to social responsibility.
Our passion for design and innovation and our people-first philosophy are recognized throughout the industry and prized by our team members.
Tri Pointe Homes exists to exceed our homebuyers’ expectations and truly enhance their lives.
About the Community
La Brisa
The sun is shining. Happiness is in the air. And the life you want is within reach. All thanks to La Brisa! These modern condominiums feature open concept living that make moving throughout the home easy and accessible. Flexible floor plans, and the pricing to match, have been designed to fit a variety of needs – whether you’re just starting out or always on the go. Walk to the neighborhood park. Or chill on your own breezy patio.
